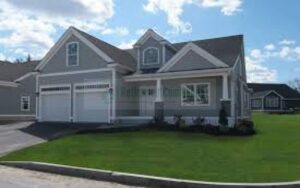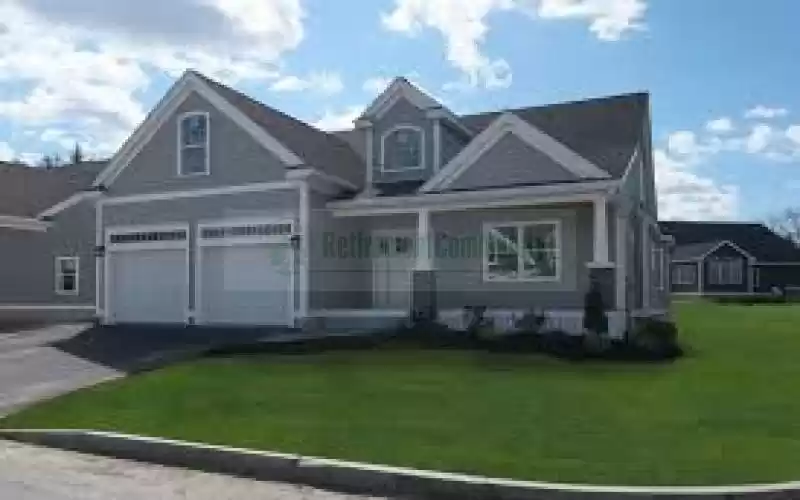
Discover Serene Living at Rollins Hill in Stratham, NH!
Nestled in the heart of Stratham, New Hampshire, Rollins Hill offers a serene 55+ community with ample greenspace and convenient access to Portsmouth and Boston, Massachusetts. With spacious single-family homes and a low-maintenance lifestyle, residents can enjoy the best of both worlds – tranquil surroundings and bustling city life. Contact us today to learn more and schedule your personalized tour!
Rollins Hill Amenities & Lifestyle:
Experience the beauty of nature with plenty of greenspace within the community, perfect for leisurely strolls and outdoor relaxation. Embrace a carefree lifestyle with landscaping, snow removal, and common area maintenance taken care of by the homeowners’ association, allowing you more time to pursue your passions and connect with loved ones.
Rollins Hill Homes & Real Estate:
Constructed in 2017, Rollins Hill offers 34 single-family homes ranging from 1,785 to 3,255 square feet with two to three bedrooms, bathrooms, and a two-car garage. Interior features include master bedrooms with en suites, spacious floorplans, large windows for abundant natural light, and cozy gas fireplaces. Additional highlights may include ample cabinet storage, mudrooms, laundry rooms, and charming front porches or private back decks.
Surrounding Area:
Conveniently located in Stratham, residents have easy access to everyday conveniences such as grocery stores including Shaw’s, Market Basket, and Hannaford Supermarket. Pharmacy needs can be met at nearby Walgreens, CVS, and Rite Aid locations. Top-notch healthcare facilities, including Exeter Hospital and Anna Jaques Hospital, ensure residents have access to quality medical care close to home. Explore dining and entertainment options along Portsmouth Avenue, with a diverse selection of restaurants, bars, and shops to satisfy every taste. Nature enthusiasts will delight in the abundance of parks and greenspaces nearby, including Swasey Parkway, Stratham Hill Park, and Oaklands Town Forest. Golf enthusiasts can tee off at premier courses such as The Golf Club of New England, Apple Hill Golf Course, and Rockingham Country Club. For urban adventures, Boston is just an hour’s drive away, perfect for weekend getaways or day trips. Plus, Portsmouth International Airport at Pease is conveniently located just 20 minutes away for hassle-free travel.
Don’t Miss Your Chance to Experience Tranquil Living at Rollins Hill – Contact Us Today for More Information and to Schedule Your Exclusive Tour!
Rollins Hill in Stratham, New Hampshire 03885 | 55 Development
Stratham, New Hampshire, 03885

By clicking “Submit Request”, I agree a real estate agent may contact me by phone, email, or text message including automated means and prerecorded messages about real estate services. I understand that I can access real estate services without providing my phone number. I acknowledge that I have read and agree to the Terms of Use and Privacy Policy.



