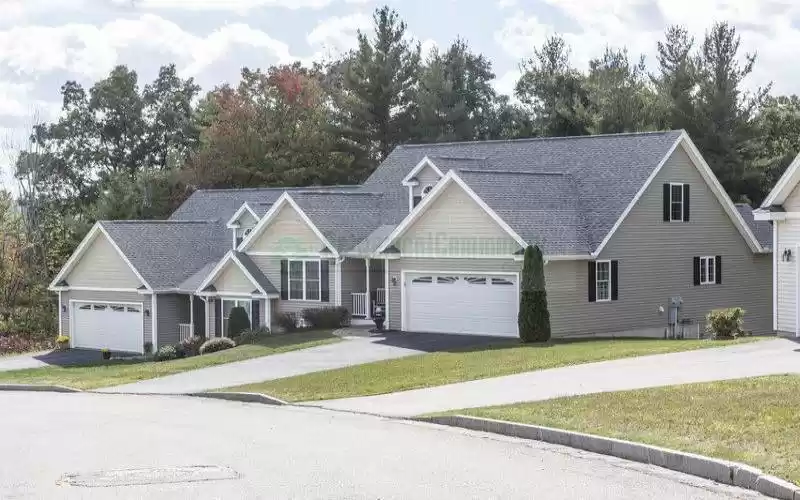Embrace Serene Luxury at Berry Hill Estates
Nestled amidst the picturesque landscapes of Hooksett, New Hampshire, Berry Hill Estates stands as a beacon of refined living for those aged 55 and above. Offering a harmonious blend of luxury, comfort, and convenience, this esteemed community presents an array of attached and single-family homes designed to cater to the discerning tastes of its residents.
Crafted for Comfort and Style
Crafted by the esteemed Thibeault Corporation, Berry Hill Estates boasts 107 residences meticulously designed to embody the epitome of New England elegance. Each home exudes timeless charm and thoughtful design, featuring spacious floor plans, first-floor master suites, and a wealth of luxurious fixtures. From the inviting warmth of hardwood floors to the contemporary allure of granite countertops, every detail is carefully curated to elevate the living experience.
Amenities Beyond Compare
At Berry Hill Estates, residents enjoy access to a wealth of amenities designed to enrich their daily lives. Immerse yourself in the tranquility of the surrounding natural spaces, perfect for leisurely walks or moments of quiet reflection. The community clubhouse serves as a hub of social activity, where neighbors come together to forge lasting friendships and create cherished memories. With meticulously manicured grounds and a welcoming atmosphere, every day feels like a retreat at Berry Hill Estates.
Conveniently Located, Uniquely Positioned
Ideally situated between the bustling cities of Manchester and Concord, Berry Hill Estates offers unparalleled access to a host of shopping, dining, and entertainment options. Major thoroughfares such as Route 3 and Interstates 293 and 93 ensure seamless connectivity to the surrounding area, while nearby Southern New Hampshire University provides opportunities for lifelong learning and cultural enrichment. Whether exploring local attractions or venturing further afield, Berry Hill Estates offers the perfect launching pad for all your adventures.
A Lifestyle of Leisure and Relaxation
At Berry Hill Estates, leisure is a way of life. Enjoy the freedom of maintenance-free living, with homeowners’ association fees covering essential services such as snow removal and lawn care. This leaves you with ample time to pursue your passions, whether it’s exploring nearby parks and greenspaces or indulging in clubhouse activities with friends and neighbors. With endless opportunities for relaxation and recreation, every day offers a new adventure at Berry Hill Estates.
Discover Your Dream Home Today
Experience the unparalleled luxury and convenience of Berry Hill Estates. With its idyllic setting, refined homes, and vibrant community spirit, it’s more than just a place to live—it’s a lifestyle to be savored. Come home to Berry Hill Estates and discover the joy of 55+ living done right.
Berry Hill Estates Hooksett, NH 03106 | 55+ Community
Hooksett, New Hampshire, 03106

By clicking “Submit Request”, I agree a real estate agent may contact me by phone, email, or text message including automated means and prerecorded messages about real estate services. I understand that I can access real estate services without providing my phone number. I acknowledge that I have read and agree to the Terms of Use and Privacy Policy.



